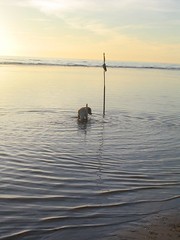New floorplan for Dave
So here is the new floorplan! Please excuse the missing colour, but our interior designer (Bjoerns Mom) didn´t finish the floorplan yet and we wanted to show it on the blog as soon as possible.

We wanted to have two dinettes, so that one can stay as a bed most of the time as long as we are without children... The front dinette will convert into another bed or a deep couch, so that we can have a "chilling position" with feet up on the couch. The plan is still missing the new toilet, but we are not shure what to install. One option is a cassette toilet for easier cleaning. The second one is a floormounted toilet that flushes directly into the blackwater tank, this one is easier to install and cheaper to buy, but most campgrounds in europe don´t have a on-site full huck-up.

We wanted to have two dinettes, so that one can stay as a bed most of the time as long as we are without children... The front dinette will convert into another bed or a deep couch, so that we can have a "chilling position" with feet up on the couch. The plan is still missing the new toilet, but we are not shure what to install. One option is a cassette toilet for easier cleaning. The second one is a floormounted toilet that flushes directly into the blackwater tank, this one is easier to install and cheaper to buy, but most campgrounds in europe don´t have a on-site full huck-up.

0 Comments:
Post a Comment
<< Home