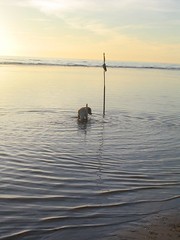Coloured Version of new floorplan
Ok,
so here is a coloured version of our new floorplan. As you can see we'll have 2 Dinettes, which convert into beds. Our plan is that the Airstream will sleep 4, but we'll might upgrade it to sleep 5 or six by installing some sort of clip-in Bunks over the rear dinette. The Floorplan will probably change a little, as we plan to install the two "old" wardrobes in the rear, but we have to look if that will still fit into our plans... Well, lets wait and see...
The propane tanks will be in the sideboard in the rear of the trailer, right behind the axles. we have to put them inside to get some weight from the hitch. The heating will be installed under the rear dinette, with a good insualtion so that it won´t brun your a** while sittig on the bench and there is still enough room for a floormount A/C and a waterboiler. What do you think of our plans?? Still time to change things...

so here is a coloured version of our new floorplan. As you can see we'll have 2 Dinettes, which convert into beds. Our plan is that the Airstream will sleep 4, but we'll might upgrade it to sleep 5 or six by installing some sort of clip-in Bunks over the rear dinette. The Floorplan will probably change a little, as we plan to install the two "old" wardrobes in the rear, but we have to look if that will still fit into our plans... Well, lets wait and see...
The propane tanks will be in the sideboard in the rear of the trailer, right behind the axles. we have to put them inside to get some weight from the hitch. The heating will be installed under the rear dinette, with a good insualtion so that it won´t brun your a** while sittig on the bench and there is still enough room for a floormount A/C and a waterboiler. What do you think of our plans?? Still time to change things...











